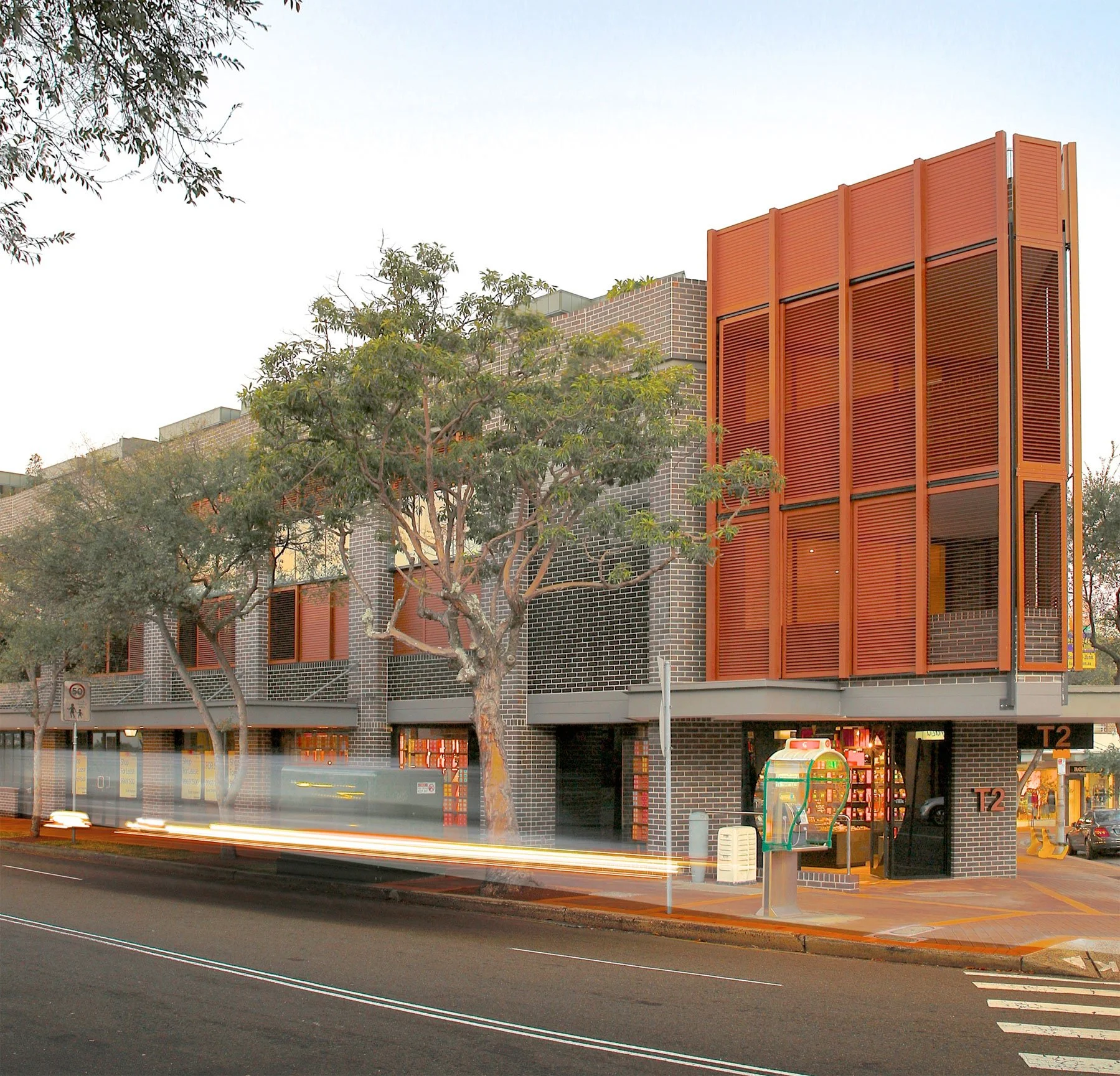The Mandolong
“The Mandolong” is a gateway-site apartment development located in the heart of Mosman village. Our four storey proposal formalises a street wall in response to vertical rhythms and divisions found in existing building fabric along Military Road. The building footprint prioritises a clear public footpath and eliminates vague intermediate quasi-public spaces currently found on the site. Construction completed in 2012.
The proposed development uses form and material variation to establish a cohesive ‘street wall’. Street level awnings pull back from the corner exposing the louvred surface of the corner element at its most prominent point. Pedestrian shelter is maintained through the boundary setback at ground level.
The use of open and operable louvres will provide a visual effect that changes through the day into evening. By day the corner form will read as a uniform texture, two stories high, suspended above the footpath. In the evenings, when lit from within, this element will act like a lantern, hinting at depth of space beyond and dramatically marking out the site.
The solution for the corner balances concerns for practical and usable floor space with appropriate architectural and urban expression. We have approached the corner detail with some restraint, keen to avoid another solution that is predominantly “gesture to the corner” at the expense other important urban and architectural issues.
Project: Mandolong Apartments
Type: Multi-unit Housing
Description: 19 Apartments and 7 commercial suites
Location: Mandolong Road, Mosman
Client: Developer
Year: Completed 2012
Areas: Site - 1,205 sqm, GFA - 3,339.2 sqm, FSR - 2.77:1
Value: $X.X M
Services:
Team: Adam Russell, Frankie Layson, John de Manincor, Zana Wright (as DRAW)
Collaborators: Jack Taylor Architects
Project code: 0932







