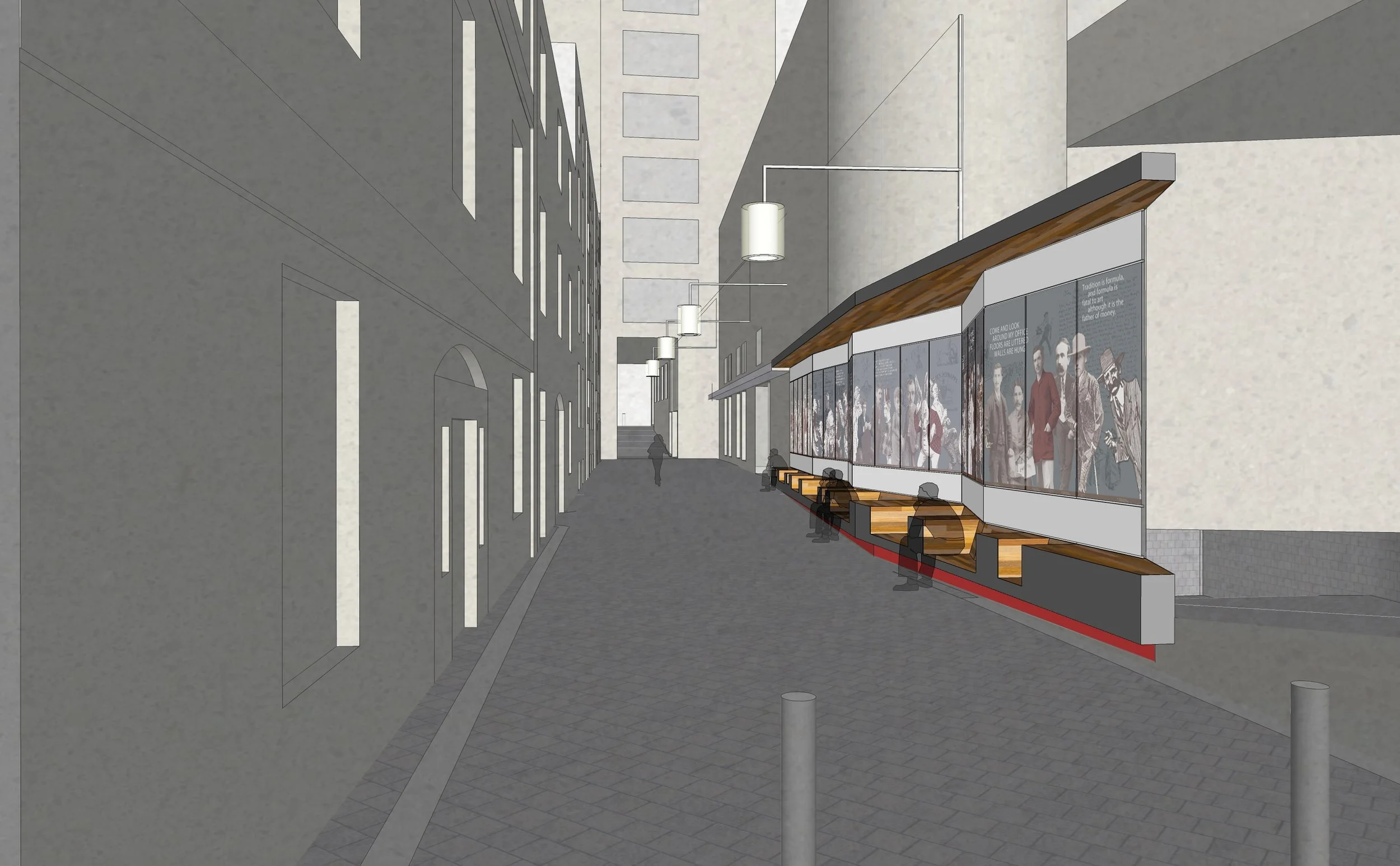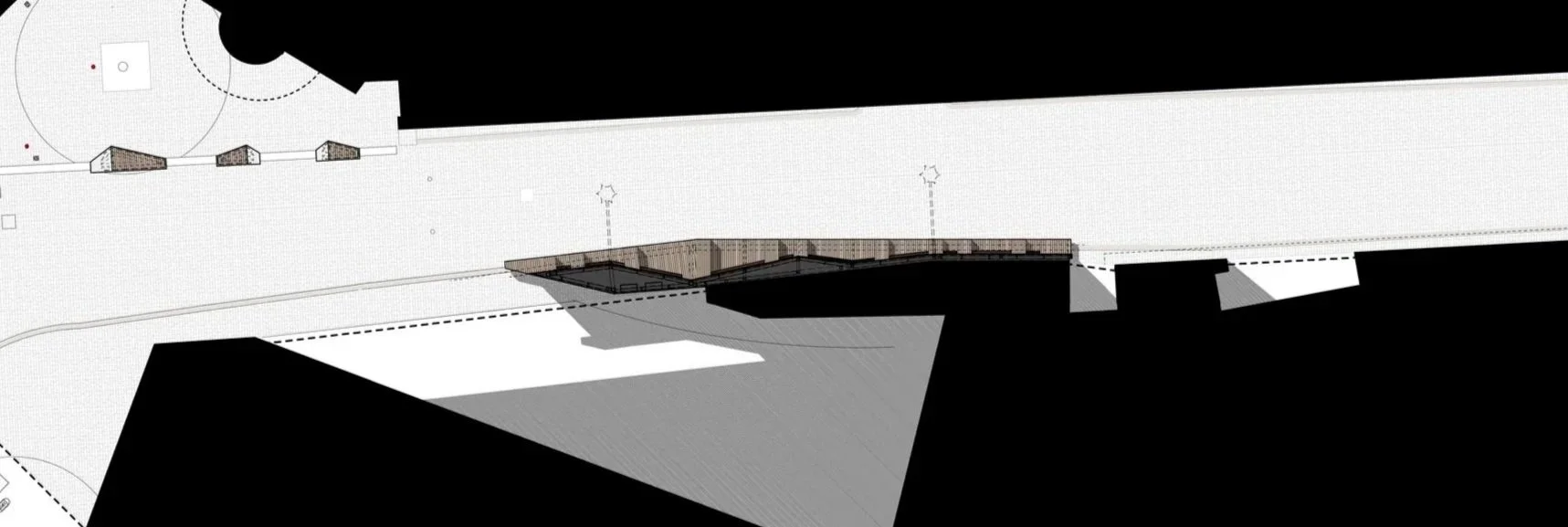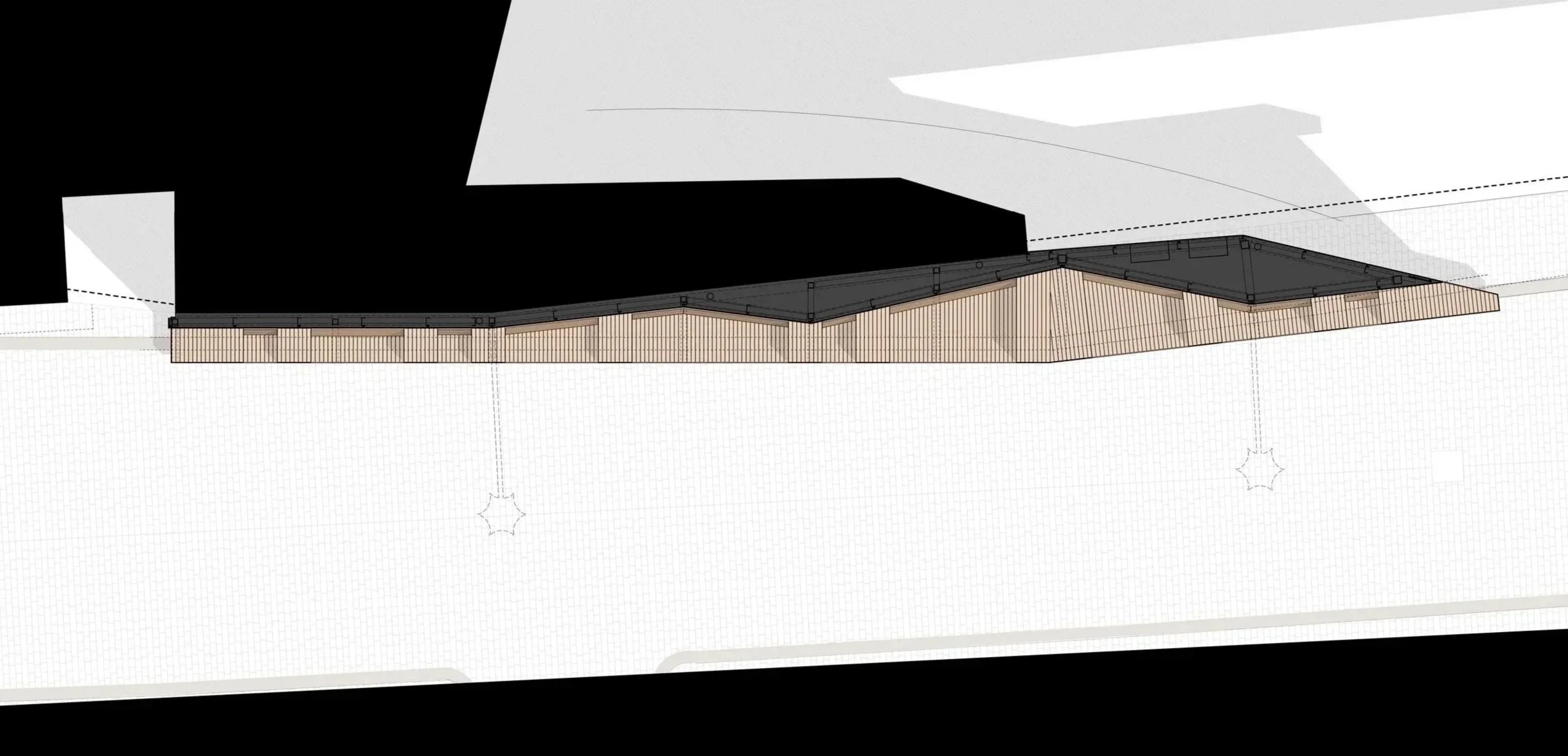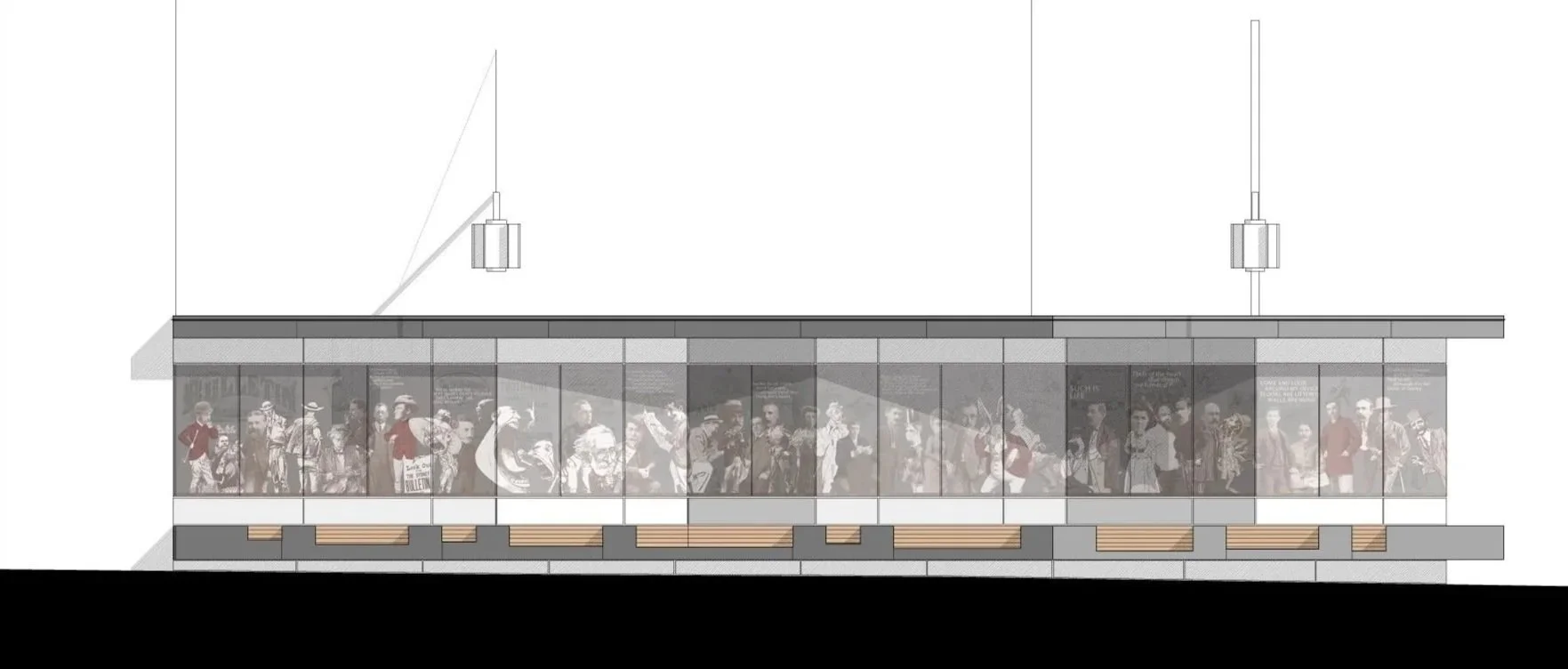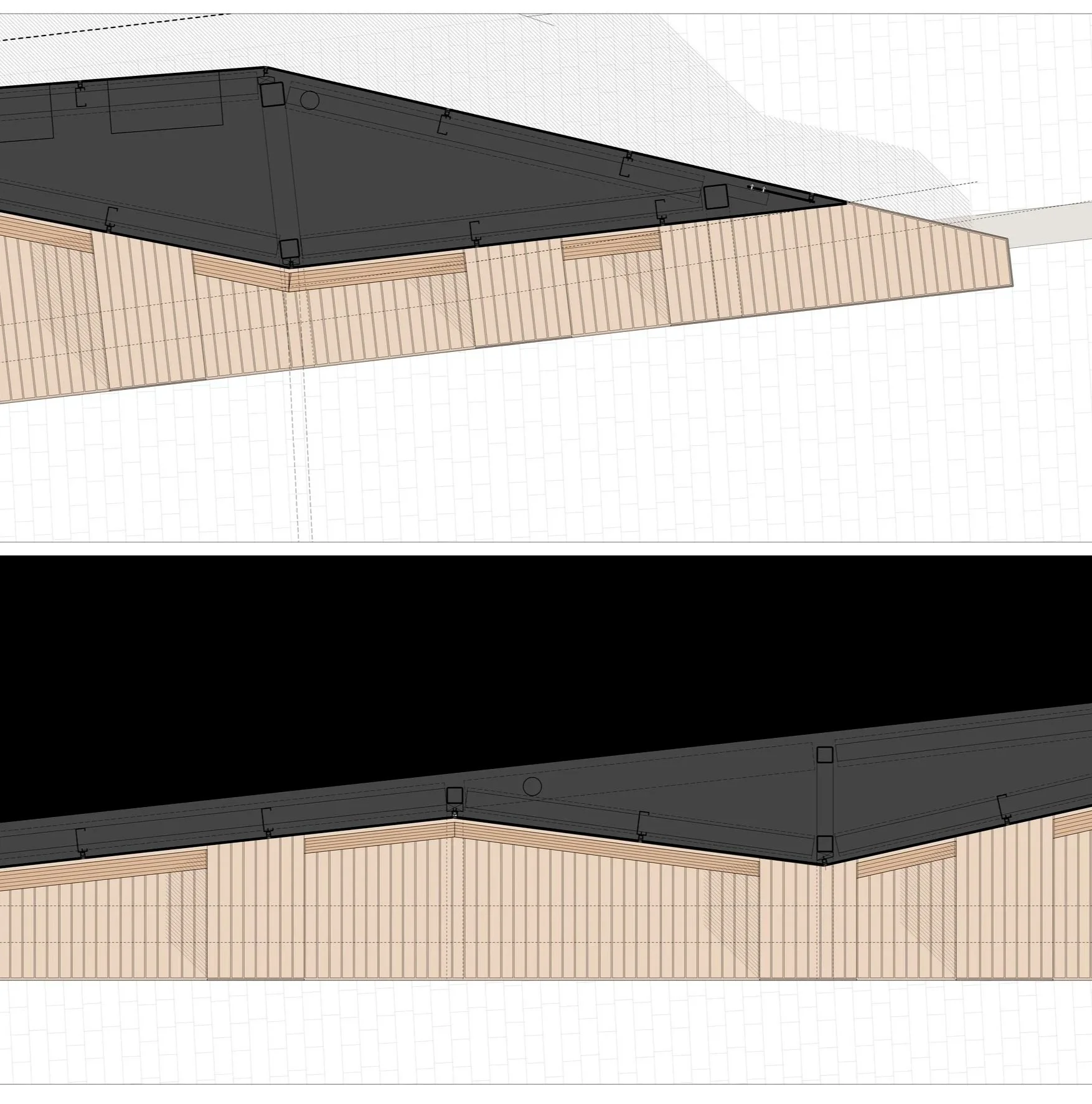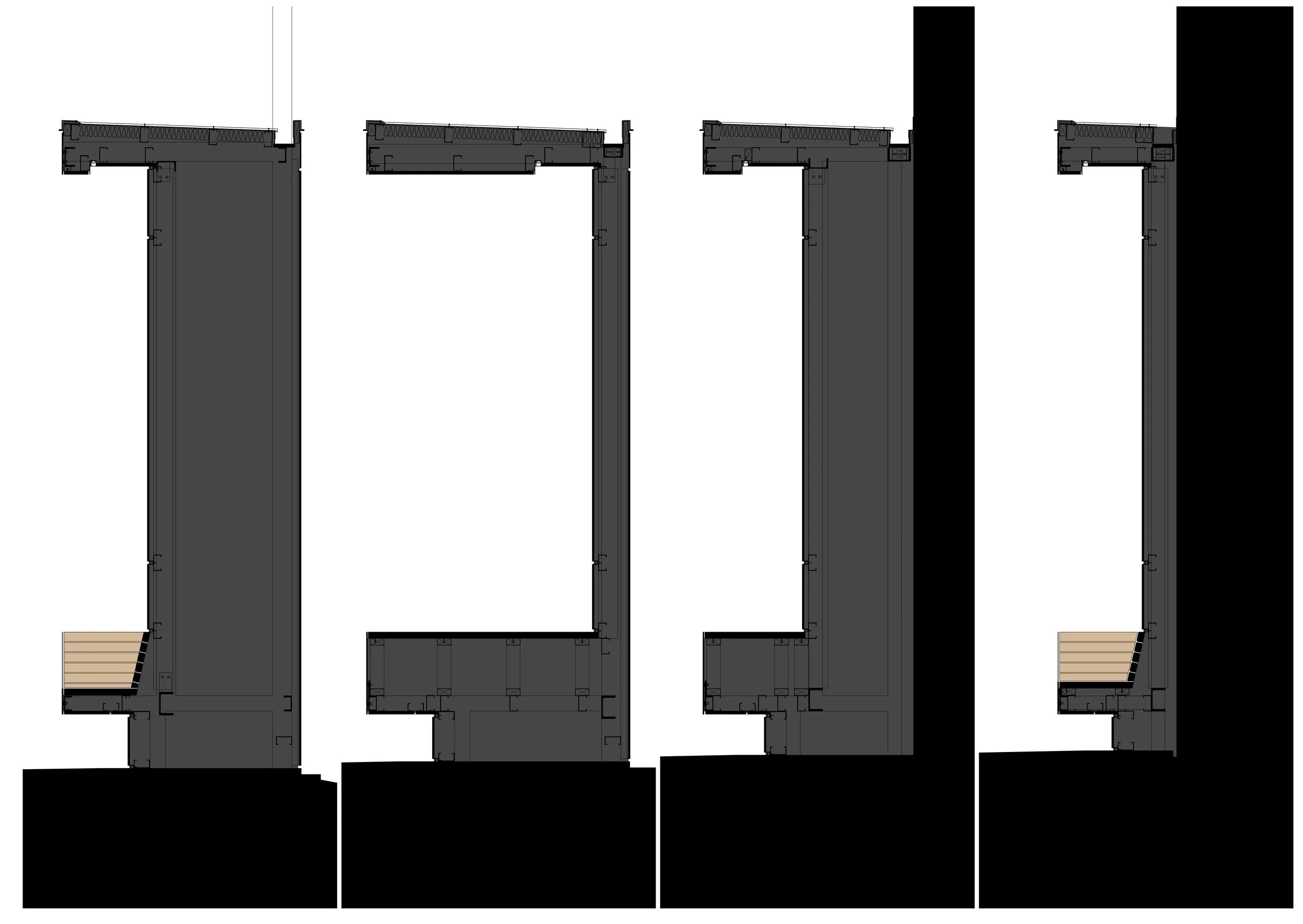Pedestrian Peninsular - Public art installation
VIEW LOOKING EAST
The Bulletin Place project is a laneway upgrade commissioned by the City of Sydney. We worked on this public art project in collaboration with landscape architects Aspect Studios as lead consultants.
The project went through DA phase and was set to go to tender in the second half of 2012 but unfortunately was placed on hold.
As part of our design solution we developed a 22 meter long mural and seating ‘peninsula’ for the southern edge of Bulletin Place. The peninsula has a superimposed roof overhang framing a generous gathering platform providing a new sense of place for the lane.
SITE PLAN
PLAN
MURAL ELEVATION
A 22 meter long mural, conceived by us and developed by graphic group Deuce Design, forms a back-drop to the seat, framed by the seating platform below and the timber lined soffit above. The mural is a larger-than-life depiction of the many characters associated with The Bulletin Magazine which called Bulletin Place its home for over 50 years.
Four bespoke lanterns are suspended above the lane, reinforcing the diagonal axis of the lane and conencting Macquarie Place with Pitt Street. Of an evening an addressable lighting system designed by Steensen Varming softly lights the mural with concealed strip lighting.
PLAN TECHNICAL DETAIL
SECTION TECHNICAL DETAIL
Project: Bulletin Place Laneway Upgrade in collaboration with Aspect Studios (Landscape Architects – lead consultants)
Type: Public art, street installations, street furniture
Location: Sydney, NSW
Client: City of Sydney
Year: 2012
Services: SK, DD and CD
Team: A DRAW project - Adam Russell (DRAW), John de Manincor, Imogene Tudor
Collaborators: Aspect Studios (Lead consultant) Deuce Design (graphics, mural) , Northrop Consulting Engineers (structure), Steensen Varming (lighting)
Project code: 1037

