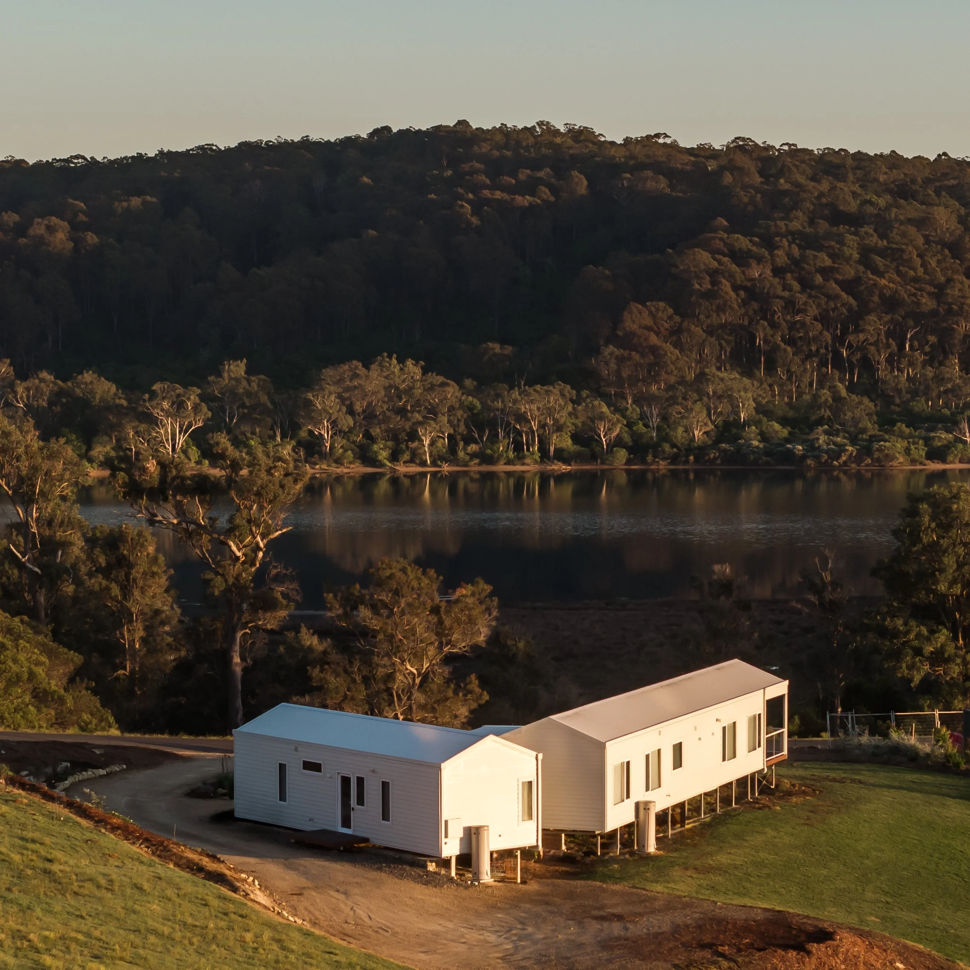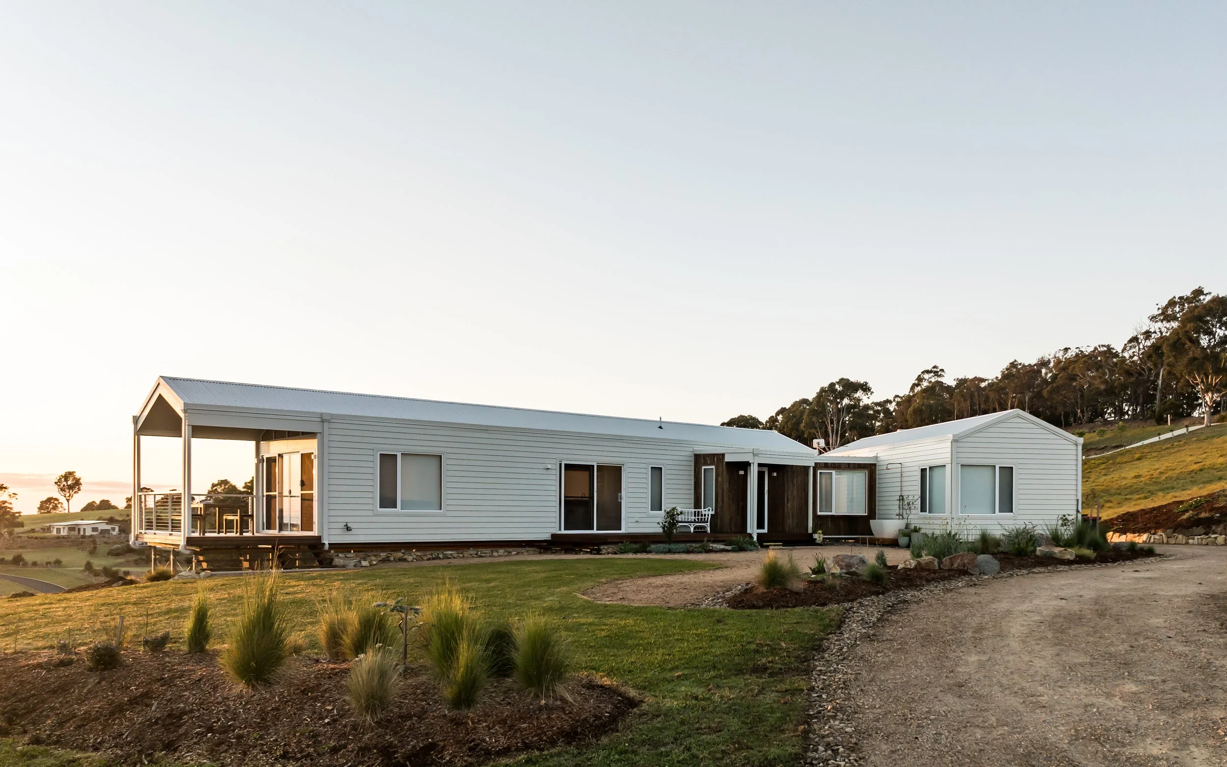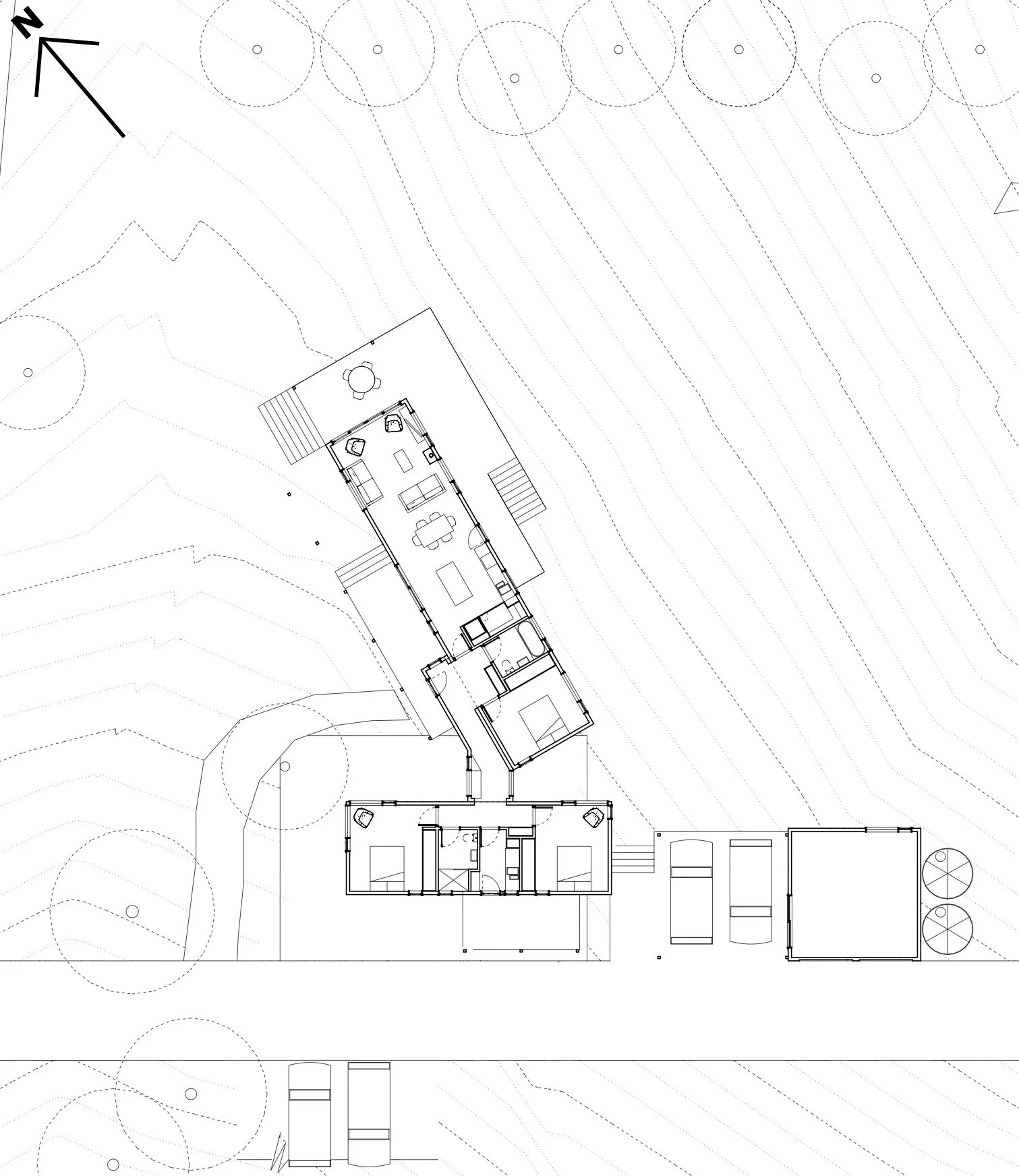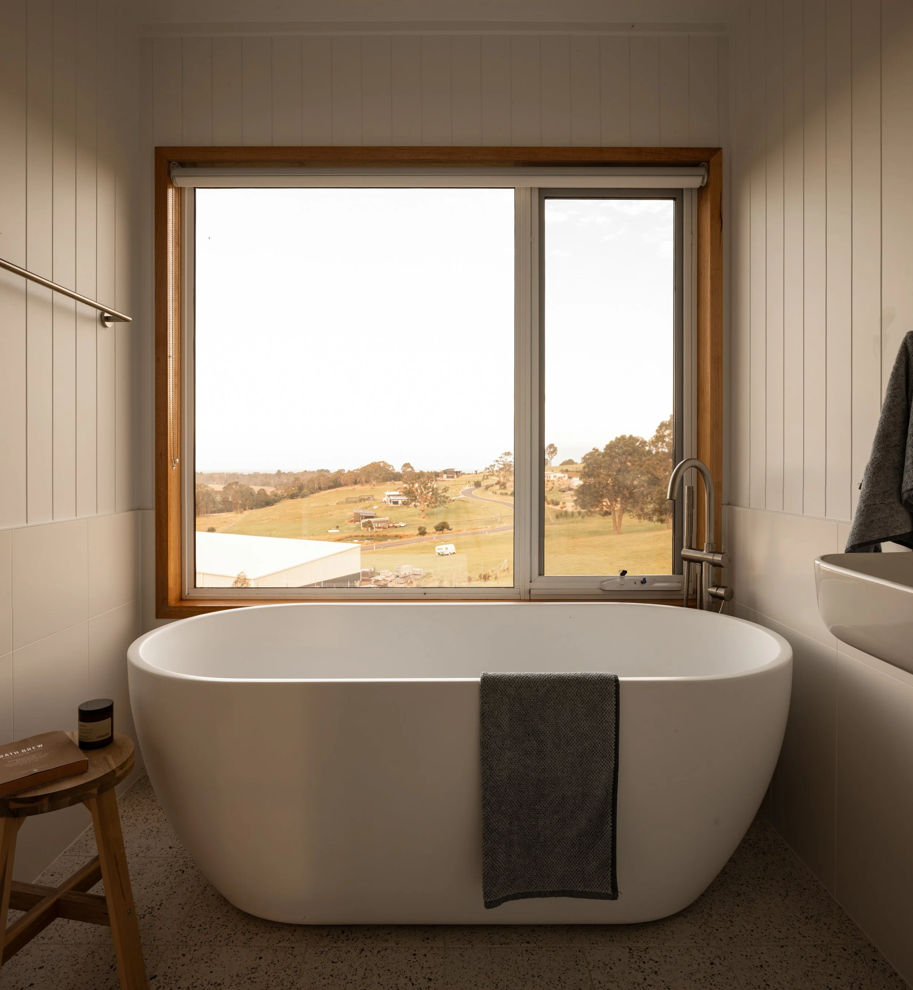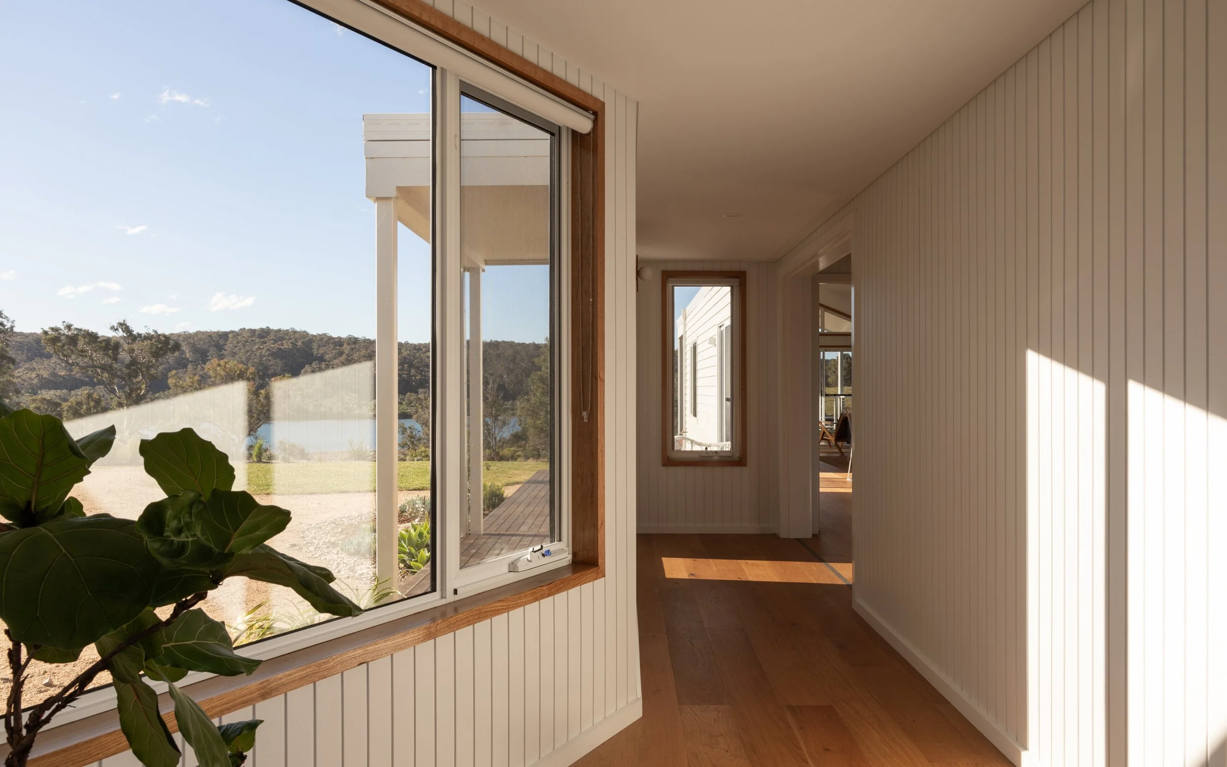River House
In 2024 Saltbush worked closely with builders PreFabulous and our astute clients on the design and realisation of the River House. The home was pre-fabricated in Wagga Wagga, trucked in three parts and installed in Tathra on the NSW south coast.
SITTING BY THE BEGA RIVER
A prefabricated home worked well in this instance for two reasons. Site access was somewhat remote, but also open enough for truck movement. And the time and cost savings associated with avoiding multiple trades on site in a remote location, together with the advantage of greater quality control, stacked up nicely.
CONNECTION WITH PLACE
EAT-IN KITCHEN
The partnership between Saltbush and PreFabulous was very rewarding.
We learnt about how to maximise prefabricated modules within the limits of trucking constraints. We also learnt about the manufactured building standards that apply to prefabricated coated homes, in place of NCC performance.
Working closely with Pre-fabulous, we helped push their standard palette of materials, fittings and finishes towards lower carbon, lower emission and higher performing outcomes.
The three photos above show the level of completion at Pre-Fabulous headquarters in Wagga Wagga, prior to trucking.
NESTLED INTO THE LANDSCAPE
The plan below shows the modular configuration of the house. The crank in the plan we achieved by utilising a small, timber-clad linking element.
BATHTUB VIEWS
ENTRANCE LINK
The skewed pavilions established a geometric 'fit' with the site boundary and contours, good solar access, and opposing water views to both river and ocean.
The River House installed in Tathra, furnished and with landscaping well underway.
Project: River House
Type: Prefabricated House
Description: A compact three bedroom holiday rental home in two pavilions. Fabricated in Wagga Wagga, trucked in three parts and installed in Tathra.
Passive systems: The home is zoned to isolate heating and cooling loads and provide acoustic separation. Pavilions are organised to maximise cross-ventilation, provide sheltered sun-filled outdoor space and capture views. Glazing is small and and strategically placed to temper summer heat loads but admit sun throughout the day in winter. A vaulted ceiling increases airflow and a sense of generosity in the space-efficient living area. Insulation is up-specified and includes underfloor insulation and BASIX compliance, both beyond manufactured home standards. Minimal earthworks through lightweight and elevated construction preserve the soil biome, wildlife movement and water table.
Materials: Saltbush worked closely with PreFabulous to specify higher performing materials with smaller carbon footprints and local provenance. Light coloured materials are used externally to reflect heat. The exterior is clad in Magnum board (magnesium oxide board) and the living pavilion interior is lined with carbon neutral Weathertex. Flooring is engineered FSC certified natural timber in lieu of a vinyl system. Paint systems are zero VOC.
Location: Tathra, NSW
Client: Private
Year: Completed 2024
Star rating: Performs significantly beyond manufactured homes minimum standards
Services: All electric
Hot water: Heat pump system
Area: 120 sqm GFA
Spatial efficiency: 40 sqm GFA per bedroom
Value: $0.75 M
Services: Sketch Design, Design Development, advice during fabrication
Team: Adam Russell
Builder: Manufactured, trucked and installed by PreFabulous
Project code: 2119

