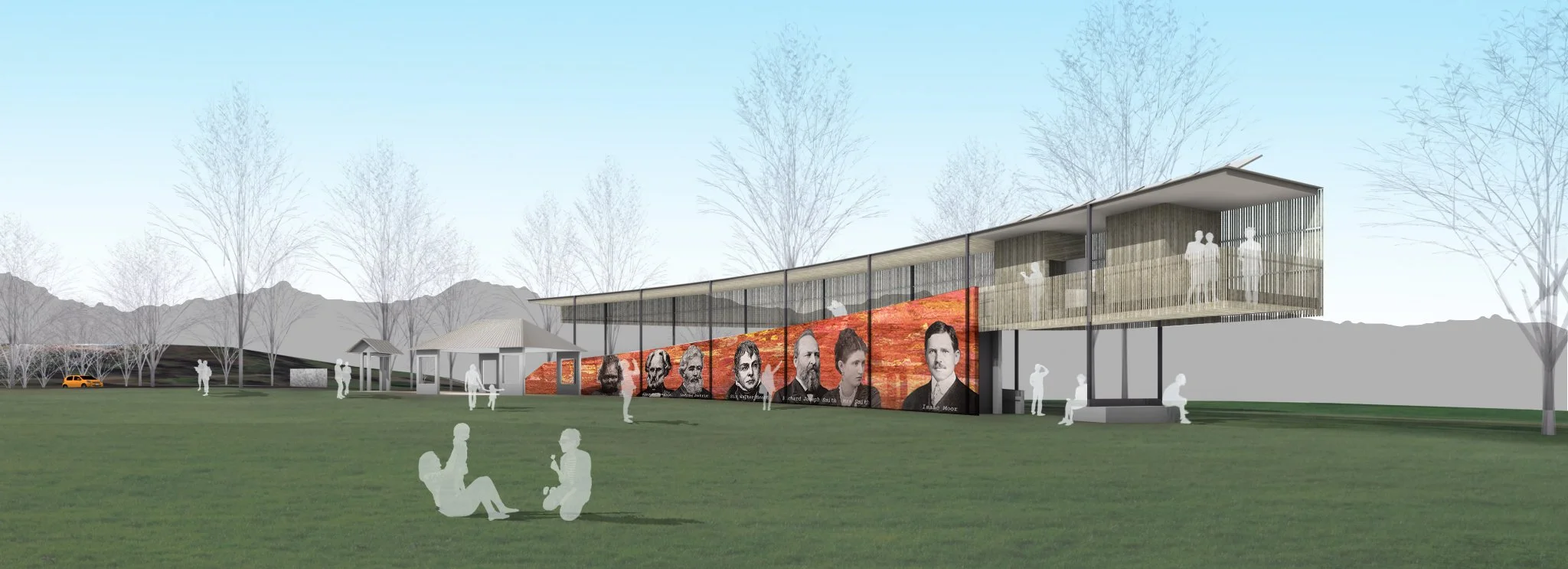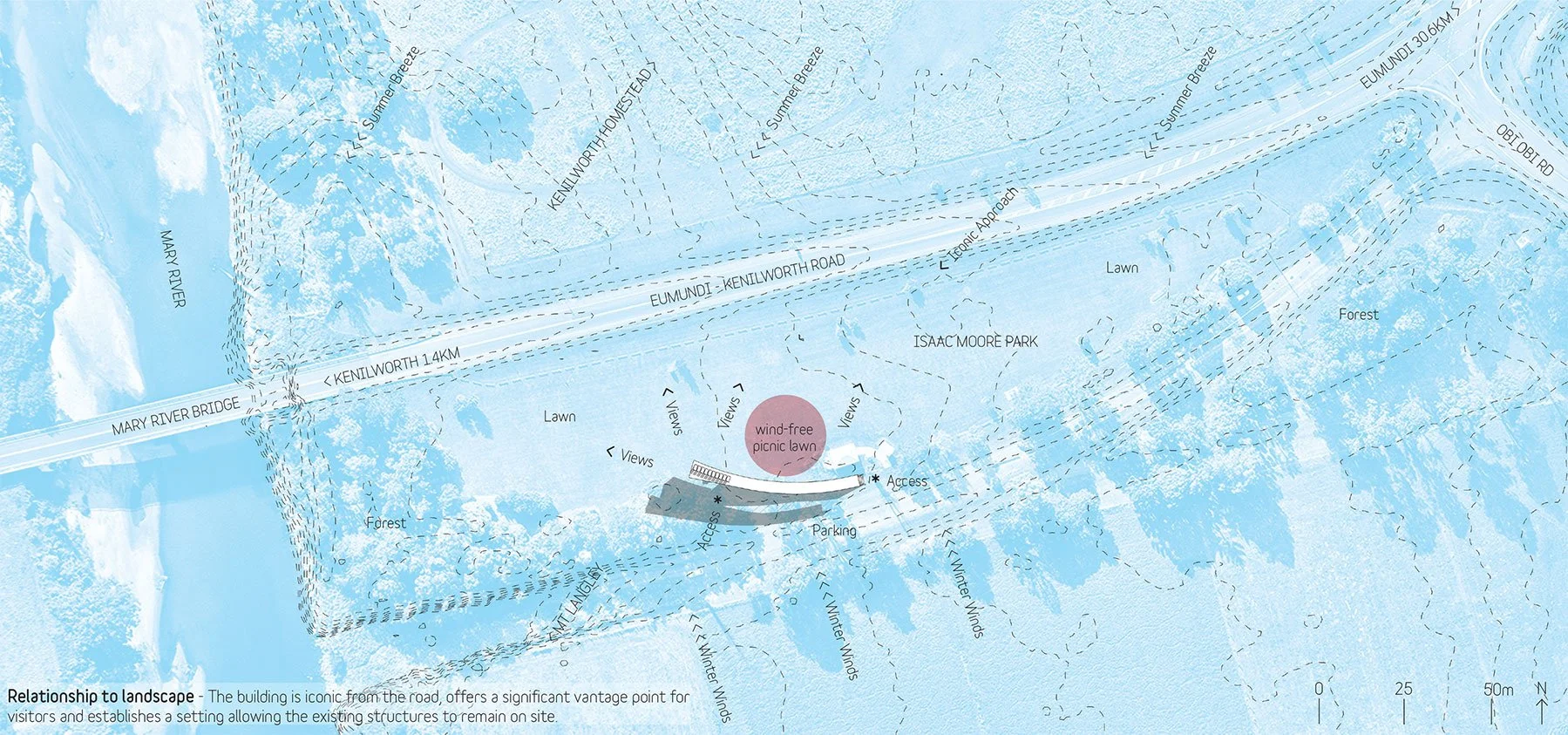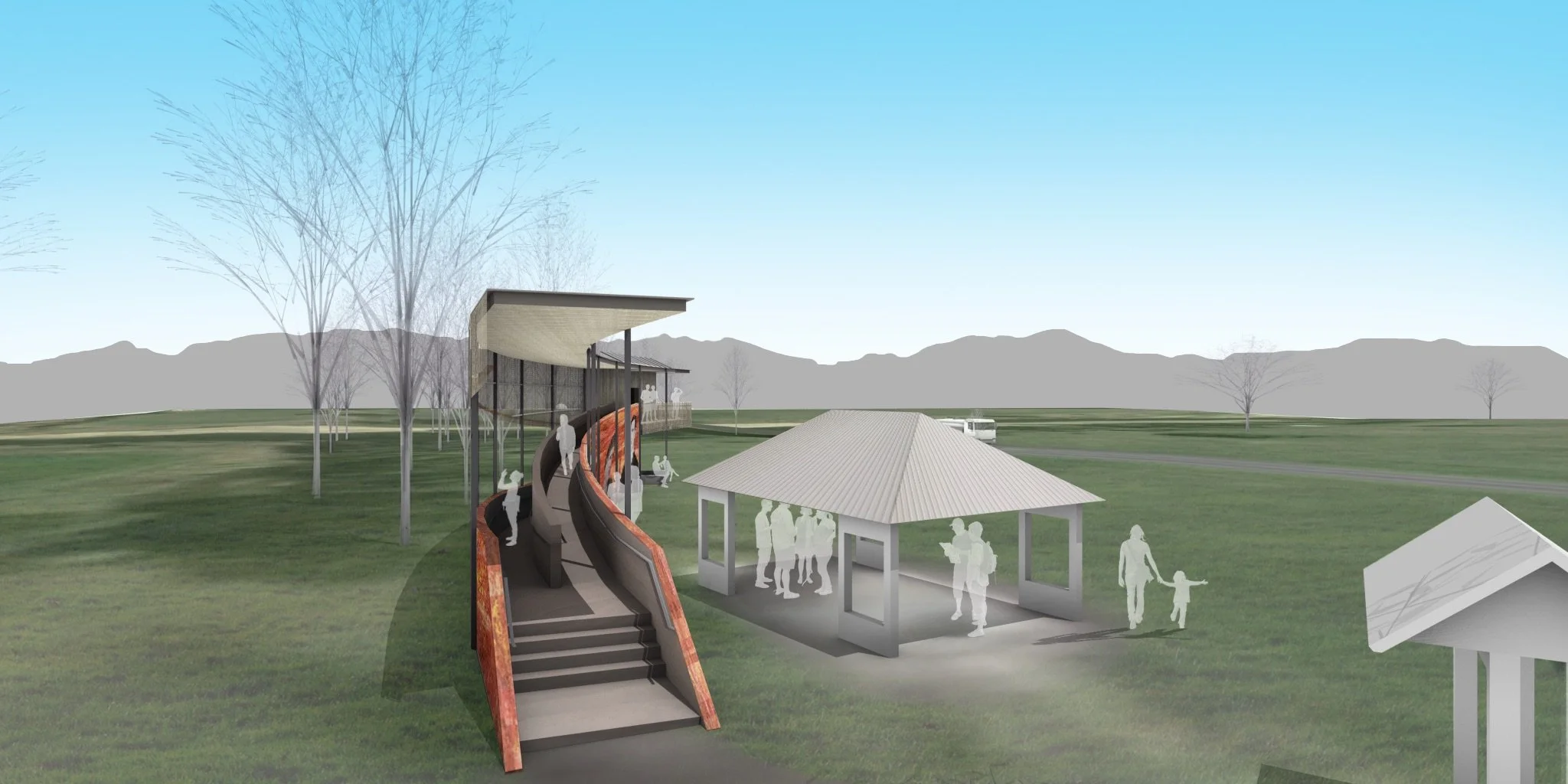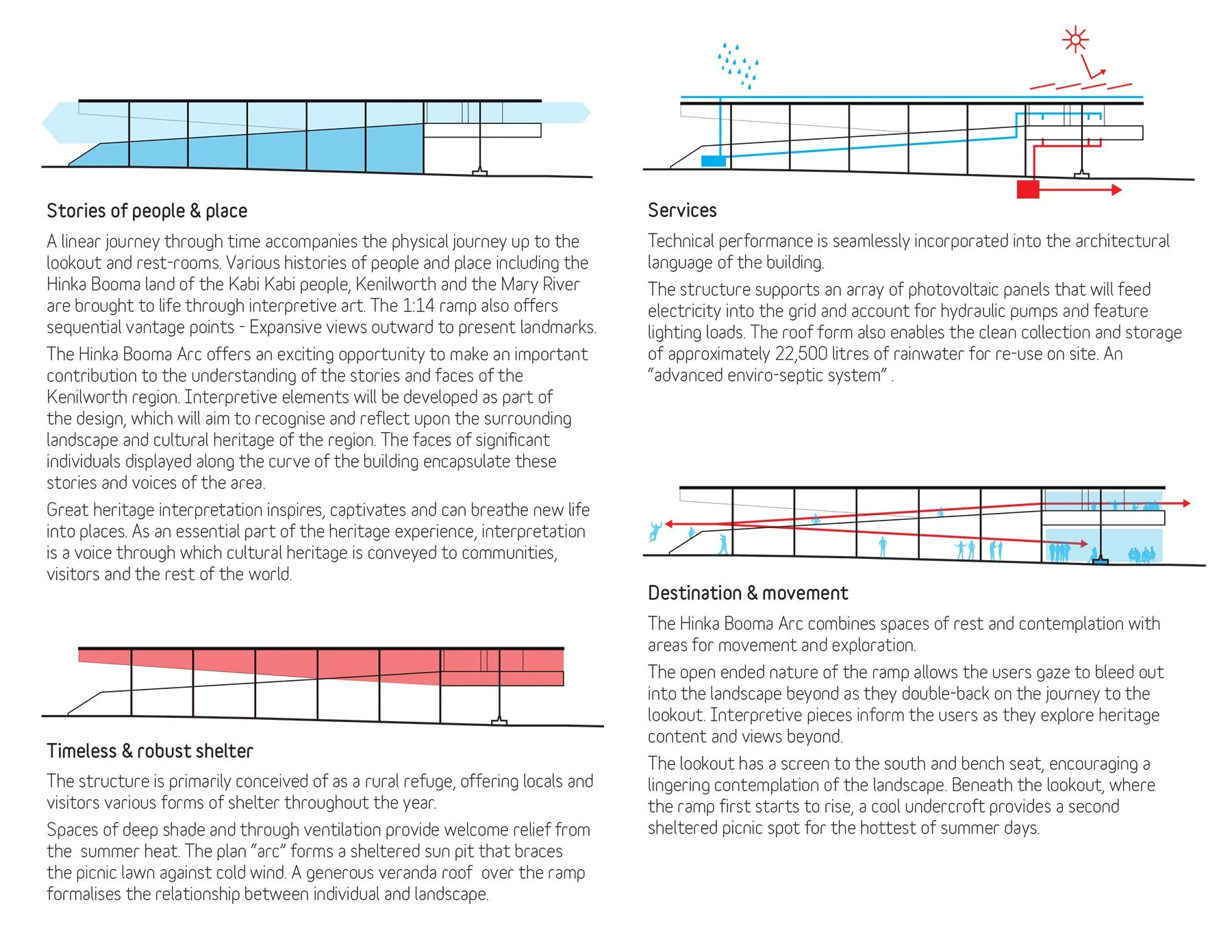Designer Dunny - Kenilworth
VIEW FROM ROADWAY
A public amenities facility that meets universal design standards and draws local heritage and the landscape together through a bold, sculptural arc – Eye-catching, engaging and accessible architecture, for visitors from near and far.
The Hinka Booma Arc unites present and past through the sculptural and embracing form of the arc. An iconic art-wall is coupled with a sheltered lookout to provide an exciting landmark attraction for the region.
These two key elements incorporate accessible toilets, seating, interpretive heritage, panoramic views, screening against the weather and sustainable and flood-resistant plumbing and electrical systems.
The building establishes a visual dialogue with important existing structures, anchoring their place in Isaac Moore Park and complimenting their functions. The arc-form of the building also creates a wind-break for picnic-makers on the sunny lawns to the north. Hinka Booma is the aboriginal name for the Kenilworth area and an appropriate name for the project.
Our concept emerged from three converging design investigations:
The passive performance of the vernacular two-storey Queenslander
The reconceiving of an accessible ramp as an exciting journey that embraces the landscape
Relegating the toilet amenities infrastructure as secondary to the culturally-rich heritage interpretation and lookout.
Two main elements bring the idea to life. The first is a Richard Serra-like structure of inflected arcs that anchor the building to the landscape and conceal the compliant ramp within a larger spatial idea. The second element is a finely detailed roof and screen element that floats above.
PUBLIC ART
SITE PLAN
We conceived the interpretive mural with GML Heritage, inviting the local artist community to participate in creating a large artwork illustrating the rich heritage of the area. The example we have put forward is eye-catching when viewed from the roadway yet will present a nuanced series of detailed interpretations when viewed up close.
The roof form appears to float in the landscape and establishes a setting of elegance and grandeur. At night, detailed outdoor lighting will dramatically illuminate the mural and roof soffit, improving visibility, safety and security.
The toilet facilities and viewing platform are 4.0 meters above ground level and achieve Q100 flood immunity. Rainwater collection and waste holding tank are located in the belly of the structural ramp, protected from damage by seasonal floods.
A 1 in 14 ramp incline and landings every 9.0 meters ensure universal access to all visitors. The ramp is incorporated into the overall experience of the site and generates a series of views along the journey to the toilets and lookout platform. Stairs at the return landing open up the space further and allow the roof to frame a view to the east. The cantilevering roof and screen overhead provide protection from sun, wind and driving rain.
PLAN DETAIL
APPROACH
CONCEPT DIAGRAMS
Project: Hinka Booma Arc – Kenilworth Designer Dunny Competition
Type: Public amenities and lookout, National Design Competition, public art, urban design
Location: Isaac Moore Park, Kenilworth QLD
Client: Sunshine Coast Council
Year: 2016
Services: Design Competition
Team: A RAW Architects project - Adam Russell, Jan-Hendrik Höhnk and Prudence Duncan
Collaborators: GML Heritage
Project code: 1543









